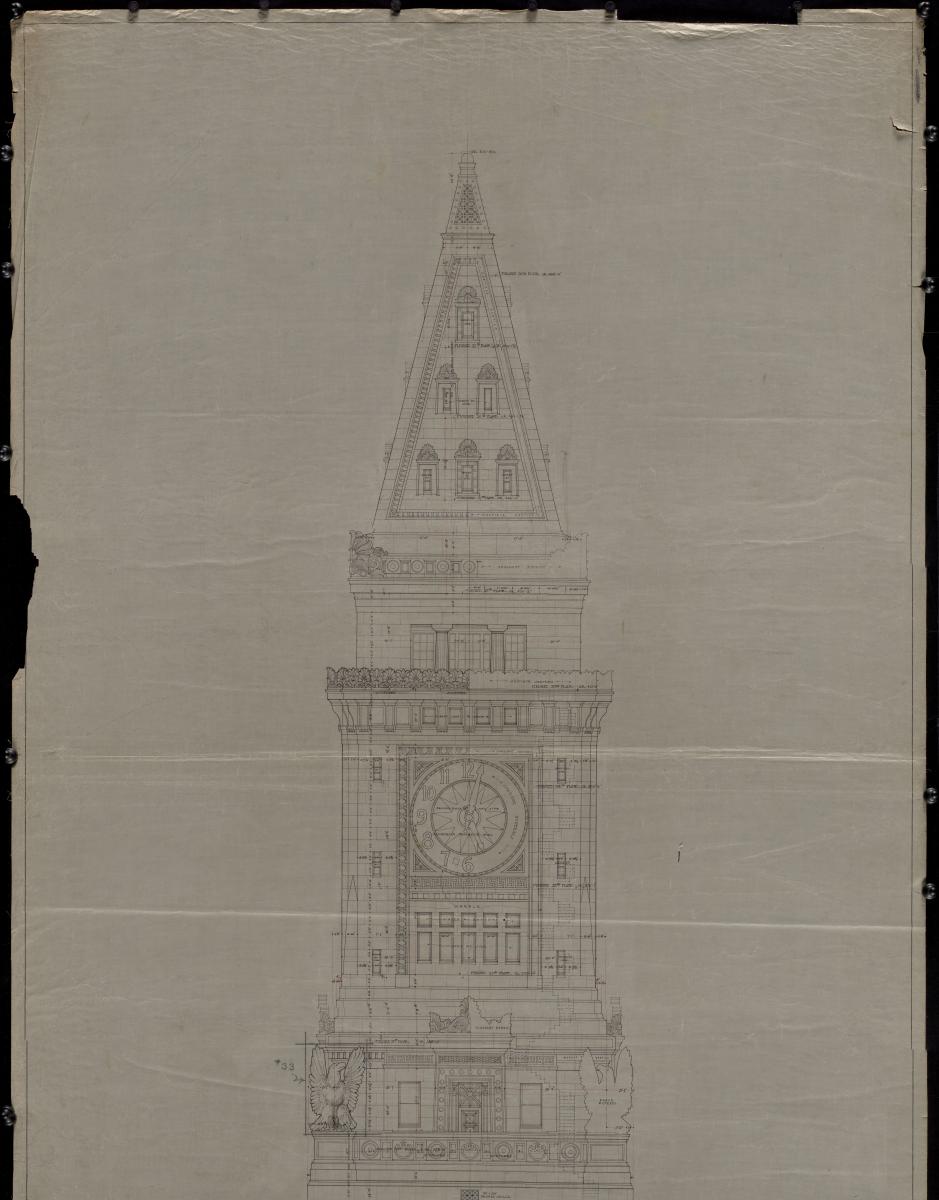
Boston Custom House Tower
This document is an elevation plan of the Boston Custom House Tower by Peabody & Stearns, Architects. The Boston Custom House was constructed in the late 1830s–early 1840s in the Greek Revival style. Used to collect import duties and as offices for inspectors, the Custom House played a vital role in the maritime history of Boston. The Custom House Tower, completed in 1915, was the tallest building in Boston until 1964.
This record is one of four Boston Custom House Tower Elevation Plans from the series Original and As Built Drawings of Federal Buildings in New England, 1950–2004 in Record Group 121, Records of the Public Buildings Service. These plans, while beautiful, mostly help demonstrate the rich maritime history of Boston and New England.

View and download the Boston Custom House Tower Elevation Plans on our online Catalog. This record is one example of the many drawings of federal buildings in the National Archives at Boston, Massachusetts. You can explore more records held at the National Archives at Boston by visiting our online Catalog or by visiting the National Archives at Boston, Massachusetts. This record is located within Record Group 121: Records of the Public Buildings Service, Series: Original and As Built Drawings of Federal Buildings in New England. Many of the records in this collection have yet to be digitized. We encourage researchers to visit us onsite to explore these records and learn more about the archival collections held in the National Archives at Boston.