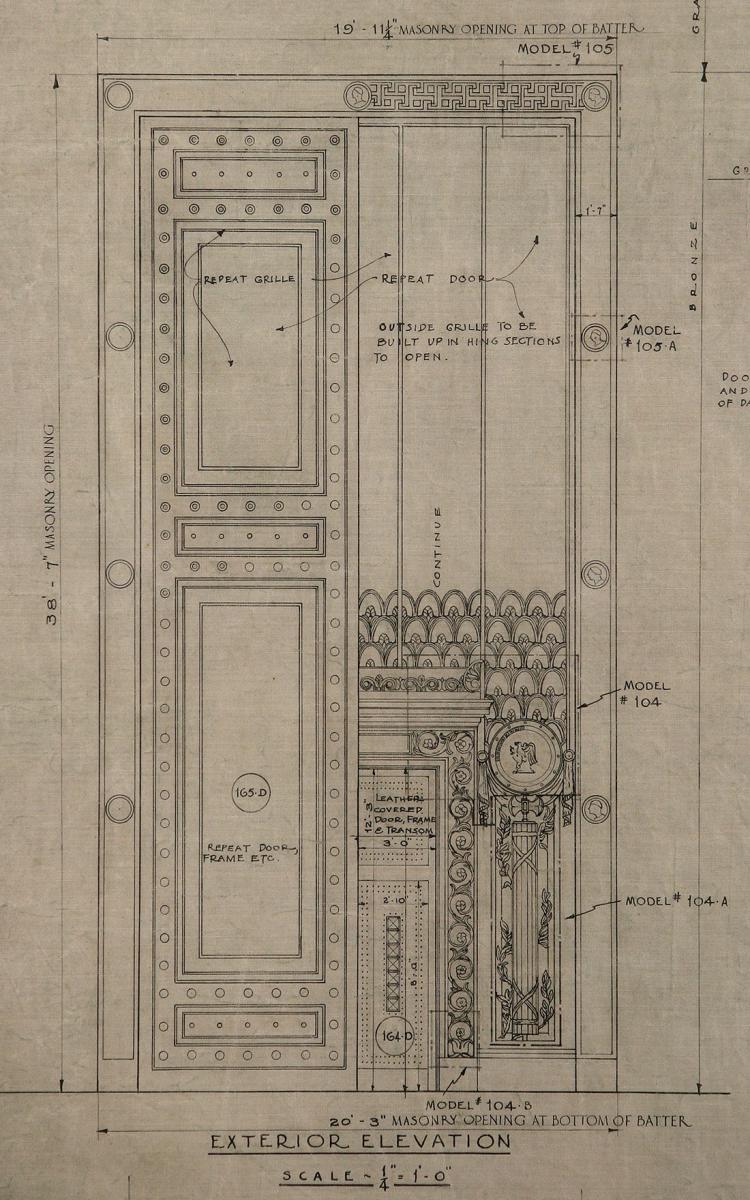
A Temple to History
Summer 2009, Vol. 41, No. 2 | Pieces of History
The National Archives Building’s architect, John Russell Pope, envisioned a neoclassical temple dedicated to American history. In addition to making sure that the new building would securely protect the records of the federal government, he paid close attention to its symbolic importance. Pope surrounded the building with sculpture and other decorations with allegorical and classical references.
His plan for the Constitution Avenue entrance, through which most visitors would come into the building, created an impressive approach to the Rotunda. A large portico at the top of 39 steps shelters a set of massive bronze doors. These two doors are the largest bronze doors in the world, each weighing 6½ tons and measuring 38 feet 7 inches high, almost 10 feet wide, and 11 inches thick. The scale and solidity of the doors emphasize the vault-like strength of the building, which protects the nation’s permanent records, including our treasured founding documents exhibited in the Rotunda.
The document featured to honor the 75th anniversary of the establishment of the National Archives is one of the many drawings created by John Russell Pope’s architectural firm for features of the National Archives Building. The drawing of the bronze doors at the building’s Constitution Avenue entrance is taken from a larger sheet that included drawings of a variety of bronze ornamentation and light fixtures. The plans for the interior and exterior of the National Archives Building are found in Record Group 121, Records of the Public Buildings Service, in the Cartographic and Architectural holdings at the National Archives at College Park, Maryland.
