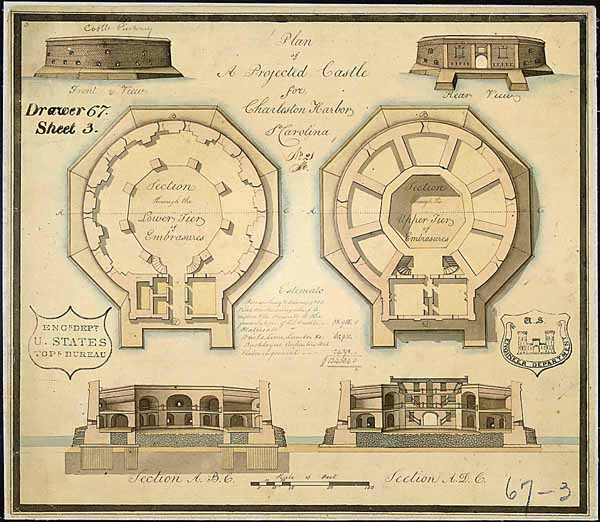
"Plan of A Projected Castle for Charleston
Harbor, So. Carolina"
Unsigned, not dated
Ink and watercolor on paper
14 1/2" x 12 5/8"
National Archives and Records Administration, Records of the Office
of the Chief of Engineers
Proposed Castle, Charleston Harbor,
South Carolina
This beautifully rendered design for an octagonal,
two-story "castle" or fortified enclosure was proposed as part of the
defenses guarding the harbor at Charleston, South Carolina. The plans
for the upper and lower stories indicate the locations of the "embrasures"
or flared wall openings through which the guns were to be fired. The upper
part of the drawing shows the front and rear facades, and the interior
space arrangements can be seen near the bottom. This plan was not approved.