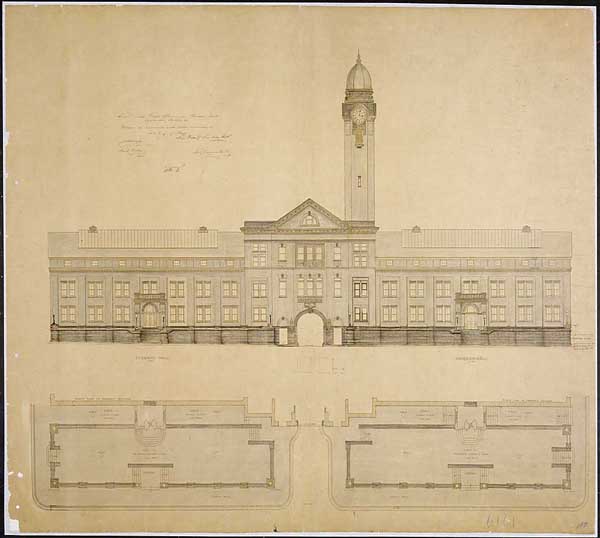
Tentative Sketch of the Clock Tower Complex,
including Grant, Sherman, and Sheridan Halls, Fort Leavenworth, Kansas
By Maj. Gen. J. Franklin Bell, February 1908
Ink and wash on paper
National Archives and Records Administration, Records of the Office
of the Chief of Engineers
Improvements: Tentative Sketch of the Clock Tower
Complex, including Grant, Sherman, and Sheridan Halls, Fort Leavenworth,
Kansas
This three-part building complex of the
Headquarters of the Commander, Combined Arms Center, Fort Leavenworth,
Kansas, links the names of three great American generals, Sherman, Sheridan,
and Grant, all strong advocates for professional military education, with
the mission of the Army's senior tactical school, the Command and General
Staff College. In this early 20th-century design, the elegant new addition,
Grant Hall and Clock Tower, connected two older buildings, Sherman and
Sheridan Halls, originally built in 1859 as plain arsenal storehouses.
To align all three parts of the building, Sheridan Hall, on the right,
had to be raised 10 feet. This new design included a segmental dome, pediments,
cornices, moldings, porches, and other enhancements to create a stylish
and dignified facade for the home of what was then called the Army Service
Schools.